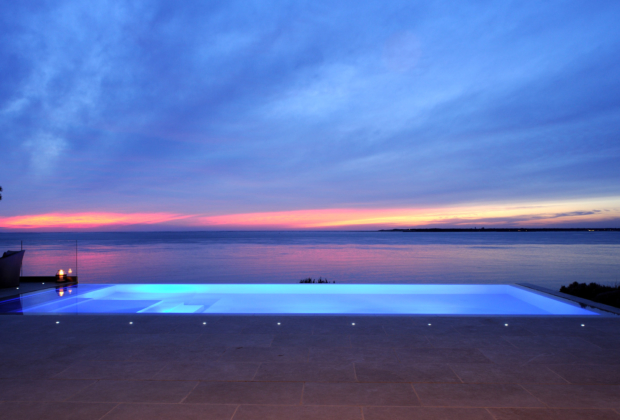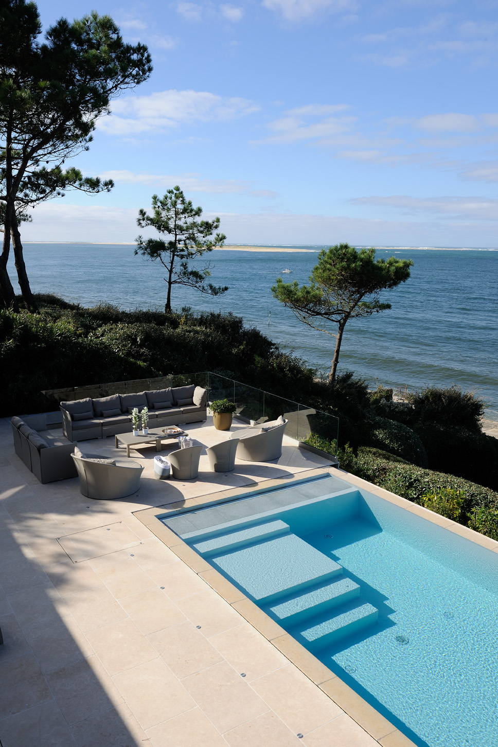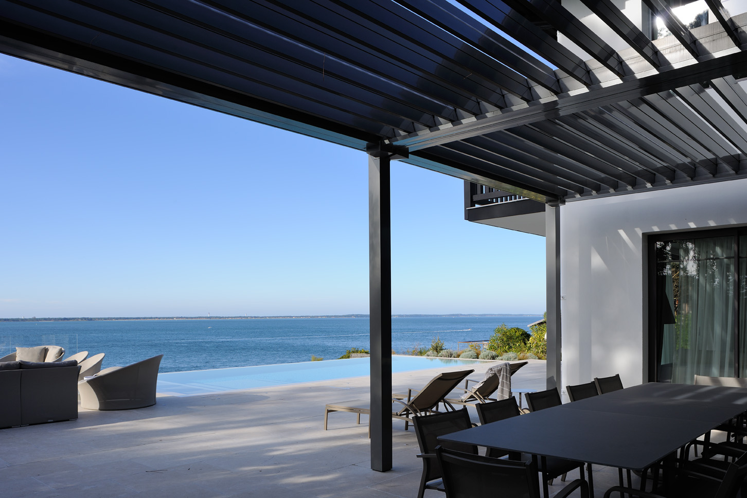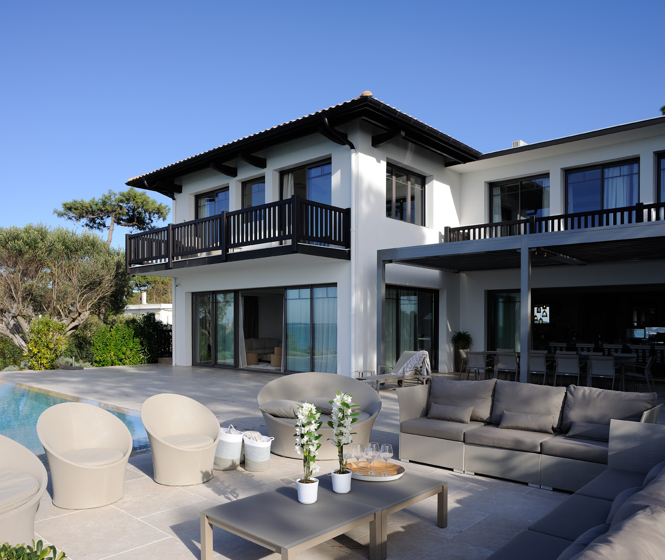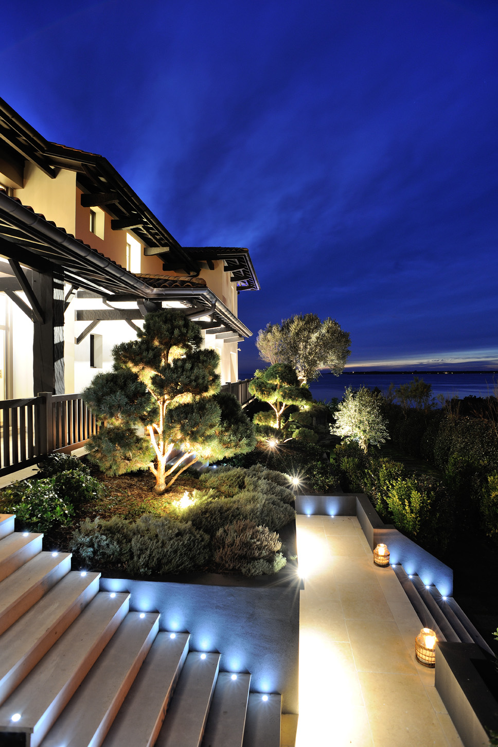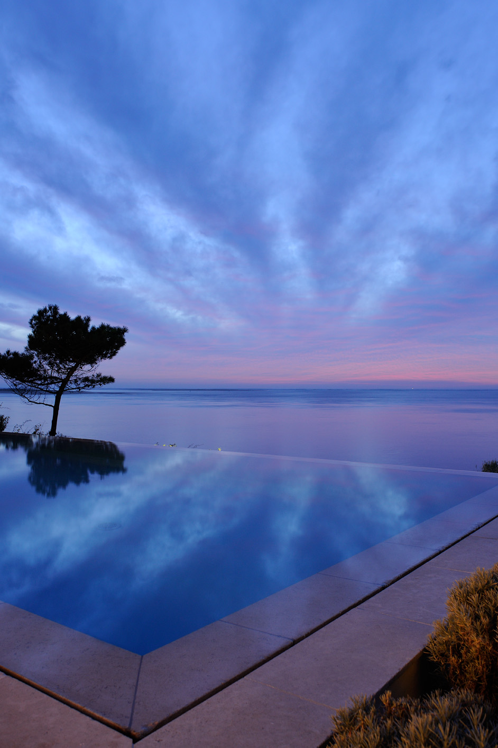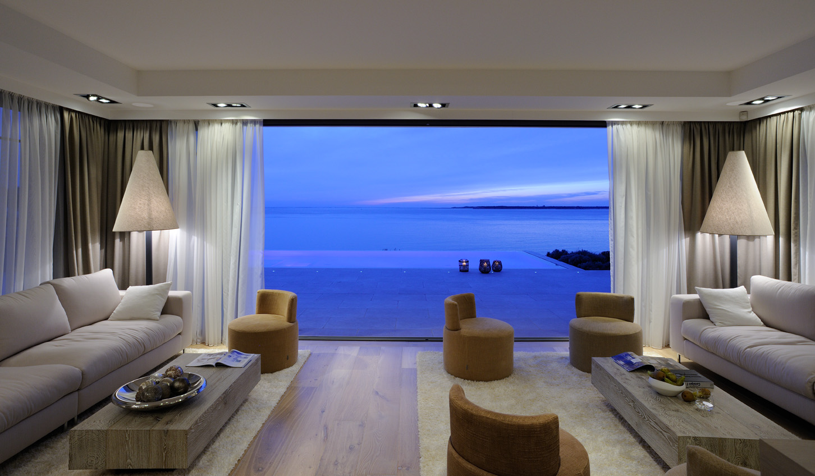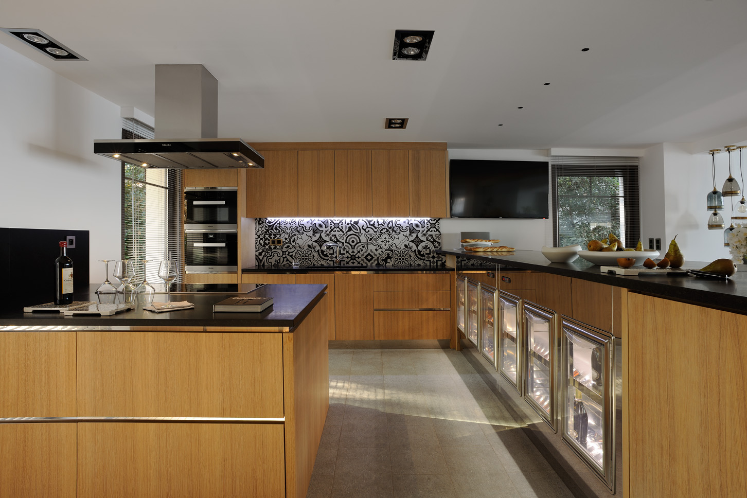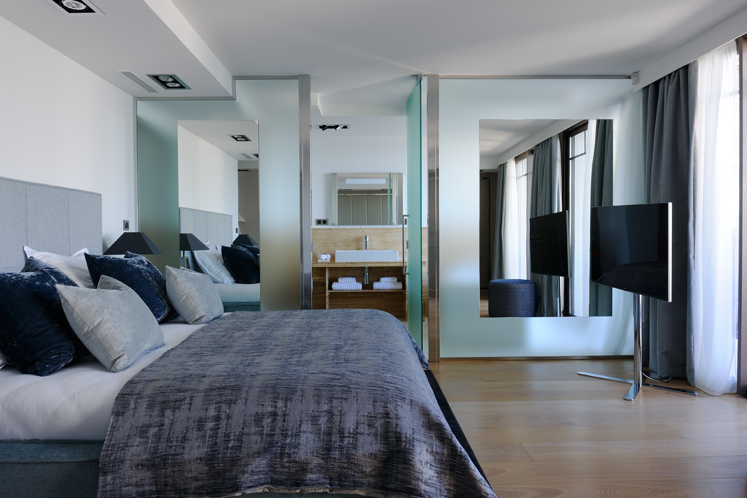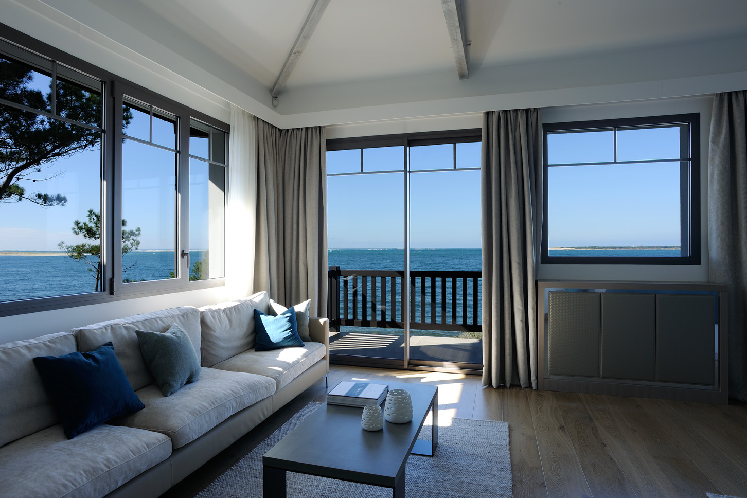Riding the waves of the Bay of Arcachon, this contemporary villa boasts panoramic dune views set against one of France’s most spectacular landscapes. The sea air here sings to a whole different tune, constantly shaping the sandy landscape better known as the Dune du Pilat. This 6,997 sq ft house stands virtually at the water’s edge and is a real eye-catcher, despite being so well integrated into its exceptional surroundings.
A distinctive architecture
The name Gaume is synonymous with the region and is reflected in the majority of the architecture to be found in Pyla-sur-Mer (Louis Gaume, founded the resort in 1922). Bearing testimony to this heritage, the original 3,229 sq ft villa was built in the 80's on a 27,986 sq ft plot of land at the foot of the Dune du Pilat. Elegantly named The Blue Dream, it has since transcended its heritage, driven by a bespoke renovation, a well-designed extension and a panoramic elevation - all the work of Swiss designer Ikone, who specialises in exceptional projects, and French architect Delphine Gaudé Le Gall.
It currently spans some 6,997 sq ft. of a global vision that covered everything from renovation and reinforced foundations to landscaping and interior design, not forgetting the décor. A very real dream was thus brought to life in the form of a home that truly represents the art of living without ever losing sight of its architectural heritage. Each space has been redesigned with ergonomic circulation and five-star comfort in mind. The designer was able to preserve the property’s DNA as if the elevation and the extension, both of which now belong to the master suite, as well as the small lounge and the dining room, had always been a part of its history.
Hypnotic views
The villa stands perpendicular to the ocean, running east to west, with its expansion and elevation unsurprisingly focused on the panoramic views to be enjoyed from the property. The exceptional landscaping helps not only to enhance the architecture of the villa but also to clear the views over Cap Ferret and the sandy islets of the Banc d'Arguin. Likewise, the dayrooms are positioned to face this glistening fairytale scene, with the infinity pool creating its own freshwater horizon. To the east, sheltered from the ocean air, the self-contained guest house offers a true plant-based spectacle, its outside distinctly adorned with majestic green spaces and its walls giving the place a sense of days gone by with its ‘Bar de Montpellier’ stone. Not forgetting a boules pitch!
The property also boasts private access to the sand and the ocean beyond, like a path leading directly to infinite greatness - certainly worth stopping a while to soak it all in. The 32.8x16.4ft infinity pool follows the currents of the ocean, blending in perfect harmony into the vast blue expanse between the property and the horizon. Its construction alone is a true technical feat, comprising a dual basin - the hidden part of the pool - designed to be something of a collection tank allowing the pool to be emptied for cleaning and technical maintenance in just 15 minutes!
A decorative tour of the property
Bioclimatic pergolas have been added on the western façade in order to make the most of the orientation and protect against the wind and moisture whilst effectively bringing the inside out, meaning that the property can be fully opened up to the surrounding landscapes. It certainly put comfort, well-being and functionality at the forefront when it came to designing the property. Despite their spaciousness the rooms here have been designed on a manageable scale that allows for fluid circulation, with each room maintaining a certain intimacy without feeling shut off, as demonstrated by the transparency between the dining room and the large living room, separated only by the linear gas fireplace. This brings us nicely on to the exquisite finish of the interior joinery, given that the property’s wooden features, from the walk-in wardrobes to the furniture, incorporate elements of goldsmithery as well as leather, fabric, etc. touches.
And where to start with the kitchen! Both elegant and functional, its true originality lies in its two backlit wine chillers built into the Zimbabwean granite worktop. A subtle element of stainless steel thrown into the mix to really set off the design before infiltrating many other decorative aspects of the villa’s furnishings - a subtle common thread that beautifully highlights the myriad of noble materials incorporated in the villa’s unique décor.
The bathrooms, meanwhile, feature fossilised and flamed marble highlights, while the walk-in wardrobes include oak veneer covered with technical fabrics and frosted glass, mirrors, etc. The headboards, meanwhile, feature velvet and beautiful woven cotton materials, among others, while the solid wood parquet flooring brings all these elements together to form a beautifully cohesive whole. A decidedly elegant ode that is unostentatiously chic. The villa consequently offers a whole host of different vibes yet still manages to maintain its sense of consistency, like the many different perspectives from which to appreciate a multi-faceted work of art, which, come nightfall, tells a completely different story...
Interested in finding out more about this waterfront villa? View more
Photos © Studio Erick Saillet
Voir cette page en Français

